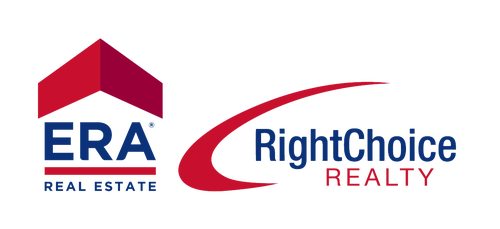


Listing Courtesy of:  CincyMLS / ERA Real Solutions Realty / Desirae Phillips
CincyMLS / ERA Real Solutions Realty / Desirae Phillips
 CincyMLS / ERA Real Solutions Realty / Desirae Phillips
CincyMLS / ERA Real Solutions Realty / Desirae Phillips 12025 Springdale Lake Drive Springdale, OH 45246
Active (1 Days)
$429,900 (USD)
OPEN HOUSE TIMES
-
OPENSat, Oct 2512 noon - 1:30 pm
-
OPENSun, Oct 2611:00 am - 12:30 pm
Description
Welcome to this beautifully maintained 4 bedroom, 2.5 bath home nestled on nearly a 1/2 acre lot. Quiet,no outlet street. You'll love the spacious great room with high ceilings,new flooring, skylights,& cozy fireplace with new gas insert. The main level offers a dedicated office, large dining room, front sitting room, and kitchen w/ new appliances including a gas range. Upstairs we have the primary suite & the bathroom has just been renovated. You will not be disappointed in this new spa like retreat w/ a soaking tub and separate shower. Double vanity, tile floors. Walk in closet. The walkout basement is the perfect storage spot, home gym,& adds tons of potential for the future. Step outside and relax on the back deck that has plenty of space for entertaining! The yard is newly fenced & the lot goes well beyond the fence into the woods! NO HOA neighborhood! 2 Car garage. Large driveway w/ basketball hoop! Other updates include - new water heater, new ac unit, repainted deck, roof ~2019
MLS #:
1859147
1859147
Lot Size
0.41 acres
0.41 acres
Type
Single-Family Home
Single-Family Home
Year Built
1988
1988
Style
Traditional
Traditional
Views
Woods
Woods
School District
Princeton City Sd
Princeton City Sd
County
Hamilton County
Hamilton County
Listed By
Desirae Phillips, ERA Real Solutions Realty
Source
CincyMLS
Last checked Oct 25 2025 at 3:28 PM GMT+0000
CincyMLS
Last checked Oct 25 2025 at 3:28 PM GMT+0000
Bathroom Details
Interior Features
- Vaulted Ceiling
- Multi Panel Doors
- 9ft + Ceiling
- Natural Woodwork
- French Doors
- Skylight
Kitchen
- Wood Cabinets
- Pantry
- Marble/Granite/Slate
- Island
- Eat-In
- Window Treatment
- Tile Floor
Subdivision
- Crossings Of Springdale
Property Features
- Level
- Fireplace: Gas
- Fireplace: Brick
- Foundation: Poured
Heating and Cooling
- Forced Air
- Gas
- Central Air
- Ceiling Fans
Basement Information
- Walkout
- Unfinished
- Concrete Floor
Exterior Features
- Deck
- Wooded Lot
- Roof: Shingle
Utility Information
- Sewer: Public Sewer
- Fuel: Gas
Parking
- Driveway
- On Street
Stories
- Two
Living Area
- 2,666 sqft
Location
Disclaimer: Data last updated: 10/25/25 08:28




