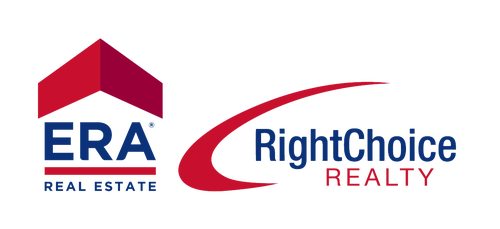
Sold
Listing Courtesy of:  CincyMLS / ERA Real Solutions Realty / Jon DeCurtins
CincyMLS / ERA Real Solutions Realty / Jon DeCurtins
 CincyMLS / ERA Real Solutions Realty / Jon DeCurtins
CincyMLS / ERA Real Solutions Realty / Jon DeCurtins 7521 Pinehurst Drive Newtown, OH 45244
Sold (9 Days)
$887,000 (USD)
MLS #:
1852738
1852738
Lot Size
0.37 acres
0.37 acres
Type
Single-Family Home
Single-Family Home
Year Built
1991
1991
Style
Traditional
Traditional
Views
Woods
Woods
School District
Forest Hills Local S
Forest Hills Local S
County
Hamilton County
Hamilton County
Listed By
Jon DeCurtins, ERA Real Solutions Realty
Bought with
Kimberly F Stoll, Huff Realty
Kimberly F Stoll, Huff Realty
Source
CincyMLS
Last checked Oct 24 2025 at 4:22 AM GMT+0000
CincyMLS
Last checked Oct 24 2025 at 4:22 AM GMT+0000
Bathroom Details
Interior Features
- Vaulted Ceiling
- Multi Panel Doors
- 9ft + Ceiling
- Crown Molding
- Skylight
Kitchen
- Wood Cabinets
- Pantry
- Walkout
- Planning Desk
- Wood Floor
- Marble/Granite/Slate
- Island
- Eat-In
- Skylight
Subdivision
- Estates Of Ivy Hills
Property Features
- Fireplace: Gas
- Foundation: Poured
Heating and Cooling
- Forced Air
- Gas
- Central Air
Basement Information
- Finished
- Walkout
- Ww Carpet
Homeowners Association Information
- Dues: $167/Monthly
Exterior Features
- Deck
- Patio
- Enclosed Porch
- Yard Lights
- Wooded Lot
- Hot Tub
- Roof: Shingle
Utility Information
- Sewer: Public Sewer
- Fuel: Gas
Parking
- Driveway
Stories
- Two
Living Area
- 4,524 sqft
Disclaimer: Data last updated: 10/23/25 21:22




