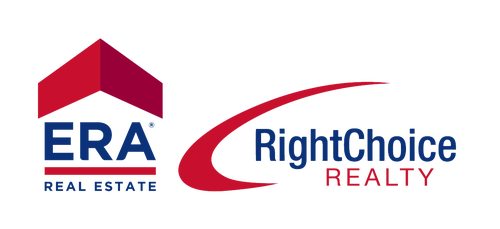


Listing Courtesy of:  CincyMLS / ERA Real Solutions Realty / Jessica Bush / Dan Bush
CincyMLS / ERA Real Solutions Realty / Jessica Bush / Dan Bush
 CincyMLS / ERA Real Solutions Realty / Jessica Bush / Dan Bush
CincyMLS / ERA Real Solutions Realty / Jessica Bush / Dan Bush 9907 Kensington Lane Deerfield Twp., OH 45040
Active (1 Days)
$1,499,000 (USD)
MLS #:
1859056
1859056
Lot Size
0.43 acres
0.43 acres
Type
Single-Family Home
Single-Family Home
Year Built
2022
2022
Style
Traditional
Traditional
Views
Woods
Woods
School District
Mason City Sd
Mason City Sd
County
Warren County
Warren County
Listed By
Jessica Bush, ERA Real Solutions Realty
Dan Bush, ERA Real Solutions Realty
Dan Bush, ERA Real Solutions Realty
Source
CincyMLS
Last checked Oct 25 2025 at 4:55 AM GMT+0000
CincyMLS
Last checked Oct 25 2025 at 4:55 AM GMT+0000
Bathroom Details
Interior Features
- Multi Panel Doors
- 9ft + Ceiling
- French Doors
Kitchen
- Gourmet
- Wood Cabinets
- Pantry
- Counter Bar
- Island
- Eat-In
- Quartz Counters
Subdivision
- Kensington
Property Features
- Fireplace: Gas
- Fireplace: Stone
- Foundation: Poured
Heating and Cooling
- Forced Air
- Gas
- Central Air
Basement Information
- Finished
- Walkout
- Vinyl Floor
Homeowners Association Information
- Dues: $1350/Annually
Exterior Features
- Fire Pit
- Deck
- Covered Deck/Patio
- Yard Lights
- Sprinklers
- Roof: Shingle
Utility Information
- Sewer: Public Sewer
- Fuel: Gas
Parking
- Driveway
Stories
- Two
Living Area
- 4,811 sqft
Location
Disclaimer: Data last updated: 10/24/25 21:55





Description