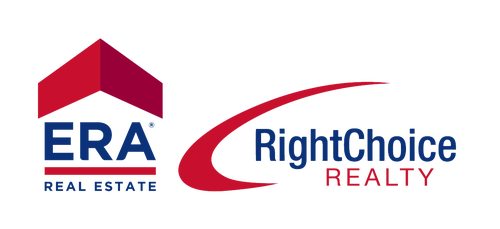


Listing Courtesy of: YES MLS / ERA Real Solutions Realty / Siobhan O'Donnell - Contact: siobhan.odonnell@era.com
14730 Orchard Park Avenue Cleveland, OH 44111
Active (62 Days)
$249,000 (USD)
Description
MLS #:
5151239
5151239
Taxes
$3,469(2024)
$3,469(2024)
Lot Size
4,948 SQFT
4,948 SQFT
Type
Single-Family Home
Single-Family Home
Year Built
1947
1947
Style
Bungalow, Cape Cod
Bungalow, Cape Cod
School District
Cleveland Municipal - 1809
Cleveland Municipal - 1809
County
Cuyahoga County
Cuyahoga County
Community
Gillen Companys
Gillen Companys
Listed By
Siobhan O'Donnell, ERA Real Solutions Realty, Contact: siobhan.odonnell@era.com
Source
YES MLS
Last checked Oct 26 2025 at 11:16 AM GMT+0000
YES MLS
Last checked Oct 26 2025 at 11:16 AM GMT+0000
Bathroom Details
- Full Bathroom: 1
Interior Features
- Range
- Refrigerator
- Dryer
- Washer
- Dishwasher
- Microwave
- Ceiling Fan(s)
- Laundry: Electric Dryer Hookup
- Laundry: In Basement
- Laundry: Washer Hookup
- Windows: Blinds
- Laundry: Laundry Tub
- Laundry: Sink
Subdivision
- Gillen Companys
Lot Information
- Back Yard
- Rectangular Lot
Property Features
- Fireplace: 0
Heating and Cooling
- Gas
- Ceiling Fan(s)
Basement Information
- Full
Exterior Features
- Roof: Asphalt
Utility Information
- Utilities: Water Source: Public
- Sewer: Public Sewer
Parking
- Detached
- Garage
- Garage Door Opener
- Driveway
Living Area
- 2,227 sqft
Additional Information: ERA Real Solutions Realty | siobhan.odonnell@era.com
Location
Disclaimer: Copyright 2025 YES MLS. All rights reserved. This information is deemed reliable, but not guaranteed. The information being provided is for consumers’ personal, non-commercial use and may not be used for any purpose other than to identify prospective properties consumers may be interested in purchasing. Data last updated 10/26/25 04:16




Please use showing time for appointments or contact the listing agent. Thank you.