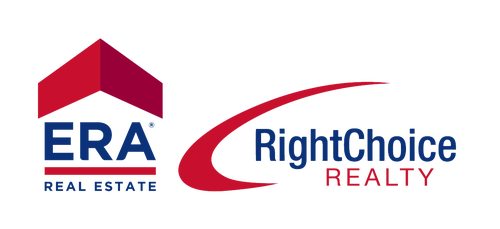


Listing Courtesy of: FLORIDA GULF COAST MLS / ERA Cape Realty
2019 SW 43rd Terrace Cape Coral, FL 33914
Active (344 Days)
$399,900 (USD)
MLS #:
225038215
225038215
Taxes
$6,423(2024)
$6,423(2024)
Lot Size
10,629 SQFT
10,629 SQFT
Type
Single-Family Home
Single-Family Home
Year Built
1995
1995
Style
Ranch, One Story
Ranch, One Story
Views
Landscaped
Landscaped
County
Lee County
Lee County
Community
Cape Coral
Cape Coral
Listed By
Deb Lau, ERA Cape Realty
Source
FLORIDA GULF COAST MLS
Last checked Oct 25 2025 at 1:25 PM GMT+0000
FLORIDA GULF COAST MLS
Last checked Oct 25 2025 at 1:25 PM GMT+0000
Bathroom Details
- Full Bathrooms: 2
Interior Features
- Range
- Refrigerator
- Disposal
- Dishwasher
- Dryer
- Washer
- Freezer
- Pantry
- Self Cleaning Oven
- Bar
- Split Bedrooms
- Laundry: Inside
- Attic
- Ice Maker
- Dual Sinks
- Separate Shower
- Shower Only
- Windows: Single Hung
- Walk-In Closet(s)
- Laundry: Washer Hookup
- Laundry: Dryer Hookup
- Electric Cooktop
- Vaulted Ceiling(s)
- Breakfast Bar
- French Door(s)/Atrium Door(s)
- Breakfast Area
- Cathedral Ceiling(s)
- Entrance Foyer
- Pull Down Attic Stairs
- Main Level Primary
Subdivision
- Cape Coral
Lot Information
- Rectangular Lot
- Sprinklers Automatic
Heating and Cooling
- Central
- Electric
- Central Air
- Ceiling Fan(s)
Pool Information
- Concrete
- Heated
- In Ground
- Pool Equipment
- Solar Heat
Flooring
- Carpet
- Tile
Exterior Features
- Roof: Shingle
Utility Information
- Utilities: Water Source: Public, Water Source: Assessment Paid, Cable Available, High Speed Internet Available
- Sewer: Assessment Paid, Public Sewer
School Information
- Middle School: Lee County School Choice
- High School: Lee County School Choice
Parking
- Garage
- Deeded
- Attached
- Garage Door Opener
Stories
- 1
Living Area
- 1,614 sqft
Location
Listing Price History
Date
Event
Price
% Change
$ (+/-)
Aug 04, 2025
Price Changed
$399,900
-4%
-15,100
Jul 25, 2025
Price Changed
$415,000
-2%
-10,000
Apr 17, 2025
Original Price
$425,000
-
-
Disclaimer: Copyright 2025 Florida Gulf Coast MLS. All rights reserved. This information is deemed reliable, but not guaranteed. The information being provided is for consumers’ personal, non-commercial use and may not be used for any purpose other than to identify prospective properties consumers may be interested in purchasing. Data last updated 10/25/25 06:25





Description